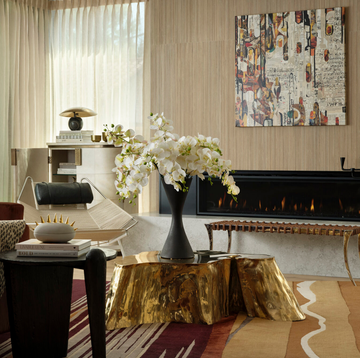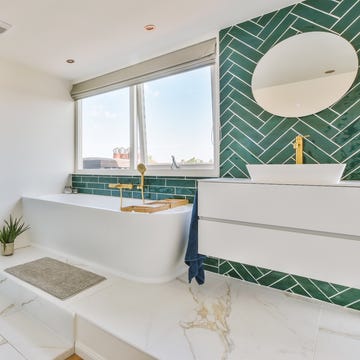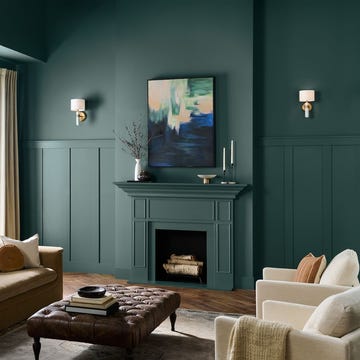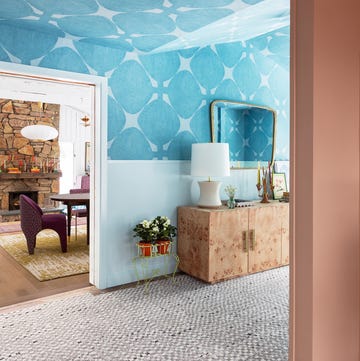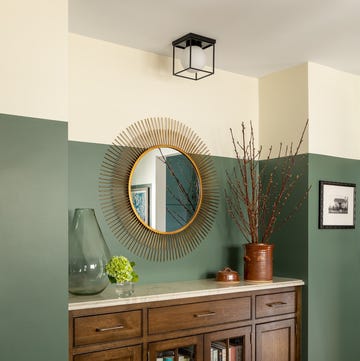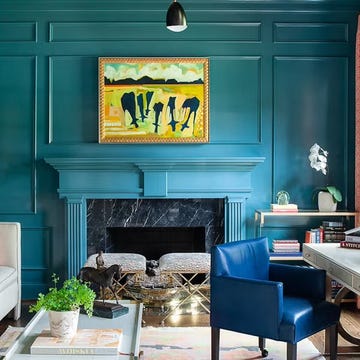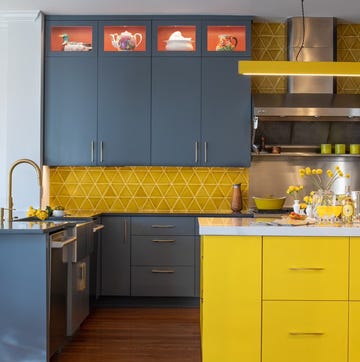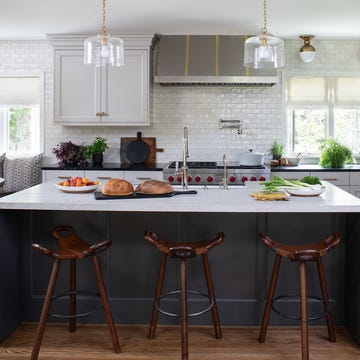1Accessible Appliances
 LifeCreated
LifeCreated"Having a lowered microwave gives easy access to all, including kids," Maegan Blau says. She also recommends a counter-depth fridge with customized shelves and a stove with knobs to prevent burning. "The overhang makes for a great prep spot to roll under and all the lighting uses smart light bulbs so they can be controlled from anywhere."
2An Accomodating Kitchen Island
 Lauren Taylor
Lauren TaylorThe smallest details can really modernize and make your kitchen or dining area more inclusive for others. Take this impressive kitchen, for example. Linda Hayslett of LH. Designs installed the island with a second level so a client's grandmother could sit at the dining table for meals. "She doesn't have to think about getting up on a bar stool and no one worries about her falling over," Hayslett says.
Advertisement - Continue Reading Below
3Curbless Showers
 LifeCreated
LifeCreated"We are seeing curbless showers as a big trend in bathrooms, not only for functionality but also for the luxurious look," says Blau. They create a seamless floor transition that's barrier-free and perfect for aging parents or wheelchair clients. Plus, eliminating your walk-in shower's boundaries and raised edges can turn your bathroom into an oasis. There are fewer nooks to clean and this can make even the smallest of bathrooms seem more spacious. "It exudes luxury with a fun twist," she says.
4Extra Seating
 Lauren Taylor/ Design: LH. Designs
Lauren Taylor/ Design: LH. DesignsA simple task, like putting on your shoes, can be difficult for people with limited mobility. Adding seating in places where people typically remove their shoes or outdoor items, such as a mudroom or entryway, makes it easier and faster to get out the door.
Advertisement - Continue Reading Below
5Wide Furniture
 Lauren Taylor
Lauren Taylor"Having furniture pieces — like desks that have wider openings for any type of chair — help make the space seem like anyone can use it, while keeping a pretty aesthetic," says Hayslett. For this project, LH. Designs custom-designed desks to have wider openings for a client's grandmother who lived with the family. "Having to think ahead to help accommodate a possible wheelchair really puts the family at ease with the desks," she explains.
6Utilize Bathroom Drawers
 LifeCreated/Design: Blue Copper Design
LifeCreated/Design: Blue Copper DesignLower pull-out drawers and cabinets in the bathroom provide easier access to bath essentials, cleaning products and hair accessories. What's more, a lower sink and a bench is a functional way to wash your face, look in the mirror and prep for the day while seated.
Advertisement - Continue Reading Below
7Grand Entryways
 Julie Soefer
Julie Soefer“When looking to adapt your home for accessibility, a large entryway makes for a very easy transition into the home," says Marie Flanigan, principal designer of Marie Flanigan Interiors. "Plus, the entryway flooring in this home is the same as the exterior." This makes moving from outside to inside a seamless experience, while the double doors "make for a grand visual while accommodating all visitors," Flanigan says.
8Open-Concept Spaces
 Morsa Images//Getty Images
Morsa Images//Getty ImagesWith an open-plan space, you can eliminate the need to walk through any crowded hallways and doors. By combining high-traffic areas, like the kitchen, dining area and living room, you're providing a simple shift between sections for those with various disabilities.
Advertisement - Continue Reading Below
9Open Shelving
 Stacy Zarin Goldberg
Stacy Zarin GoldbergWhile open shelving forces you to stay organized, they're also an ideal fit for people with mobility issues. These shelves eliminate extra movements, like the need to open and close cabinet drawers, and they provide ample space for their most-used items to be displayed. In the kitchen, this can mean they have a clear view of their spices, pans and cooking essentials.
10Foldaway Furniture
 David Hillegas for Country Living
David Hillegas for Country LivingFoldaway furniture isn't just a space-saving idea for compact areas — it's also a convenient setup for those in wheelchairs. Consider swapping your traditional bed for a wall-mounted style or Murphy design. After folding their beds away, wheelchair owners will have more space to roam around freely.
Advertisement - Continue Reading Below
11Spacious Hallways
 Julie Soefer
Julie SoeferFlanigan loves wide hallways for various reasons, two being form and function. “Wide hallways allow for easy and accessible transitions from room to room," she says. She stresses the importance of choosing flooring that can be installed throughout the entire home or at least in the downstairs area. "Using a single flooring selection eliminates the need for thresholds throughout the home while keeping a beautiful and streamlined aesthetic," she explains.
12En Suite Bathrooms
 Saunders and Associates
Saunders and AssociatesDividing a grand space to combine commonly used rooms, like the bedroom and bathroom, creates an easy transition for those unable to walk long distances to reach both destinations. A sliding barn door, similar to the one seen here, is a great alternative to pocket or bifold doors, especially since it fits in tight spaces.

Mariah Thomas (she/her) is an assistant editor for Good Housekeeping, where she covers home and lifestyle content. Mariah has more than four years of editorial experience, having written for TLC, Apartment Therapy, Women's Health and Avocado Magazine. She received her master's degree in journalism at the Craig Newmark Graduate School of Journalism and published her first book, Heart and Soul: Poems of Thoughts and Emotions, in 2019. She's also the founder of RTF Community, a platform for creatives of color to connect, learn and showcase their work.
Advertisement - Continue Reading Below
Advertisement - Continue Reading Below
Advertisement - Continue Reading Below


